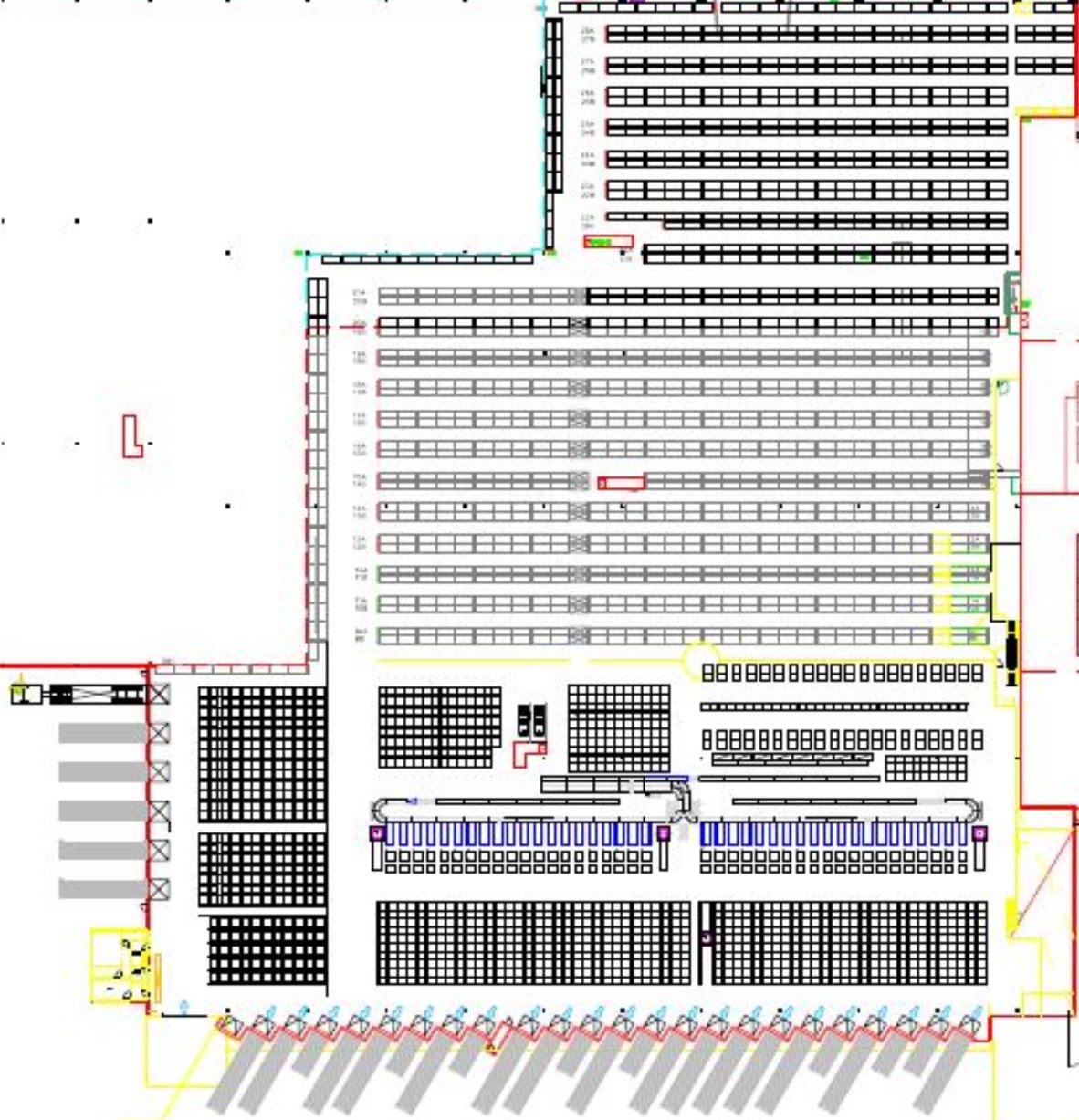Search
Warehouse Layout Design
Warehouse Layout Design Project
FMCG business over 50 stores across Australia required a review of their distribution centre to modify existing layout for greater efficiency. DC Operation supported 2 shifts, needed to process over 150 deliveries per day and despatch over 3000 orders per day to support store replenishment.
Warehouse Layout Design Roadmap
The existing layout was reviewed to understand daily inbound processing routines, the frequency and volume through to receipt processing. All aspects of stock putaway, replenishment and picking systems to support customer orders were part of this review, The existing layout had a number of constraiints that limited the sites ability to process orders in a speedy fashion. Focus was to modify the layout to optimise storage utilisation and outbound staging areas.
Core Problem
- Current layout restricted output levels due to varied storage solutions.
- Racking systems were not set up to support the volume and storage needs.
- Inability to schedule outbound freight constrained the despatch operation daily.
- Cycle time for processing inbound deliveries was excessive, contributing to long truck queues.
- MHE to support the operation was run down and unsuited for current storage systems.
Problem resolution
- Layout modifications were made to reconfigure specific footprints of the operation.
- Highbay storage systems modified to maximise bulk storage
- Receiving area zoned and marked clearly to support inbound volume
- Container processing and arrival schedule implemented to reduce queues
- MHE contracts reviewed and equipment upgraded to "Fir for Purpose"
- Process staging, despatch zones defined and outbound despatch schedule implemented.


